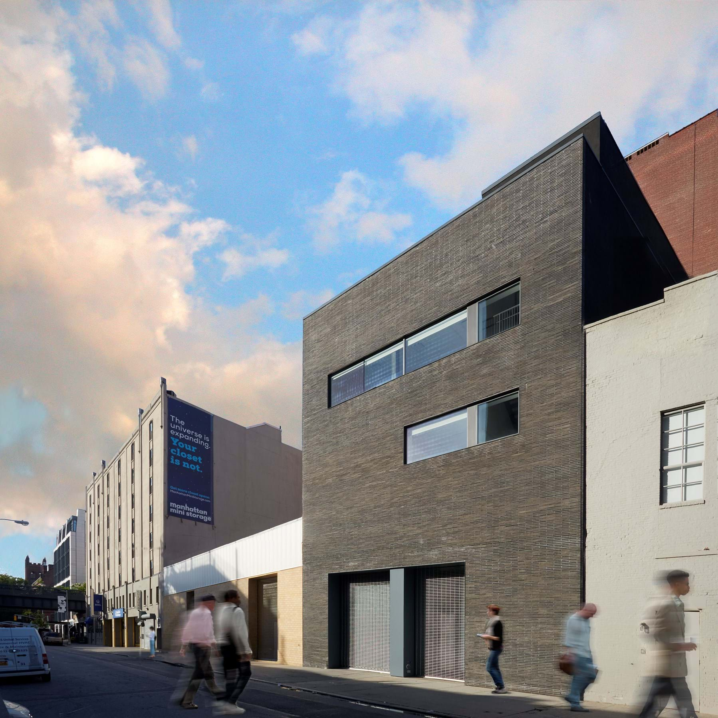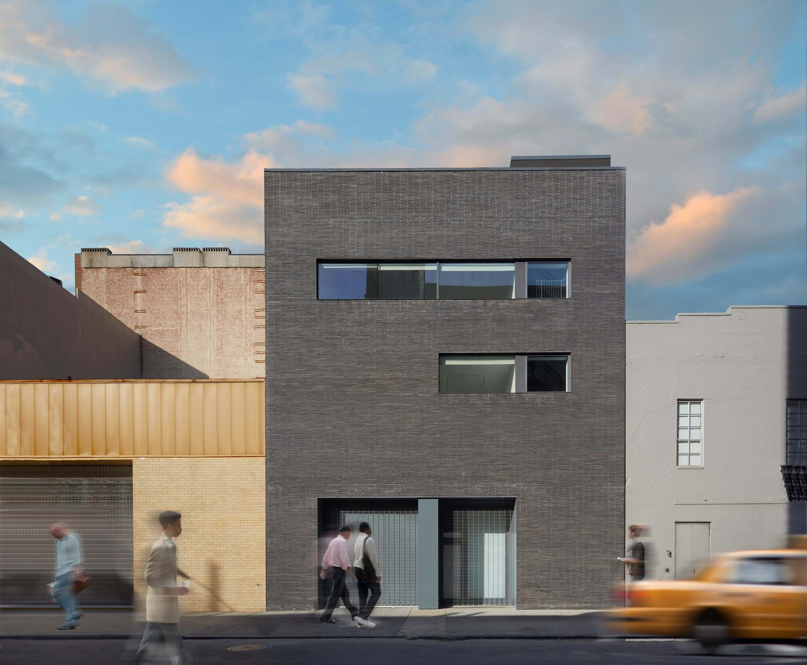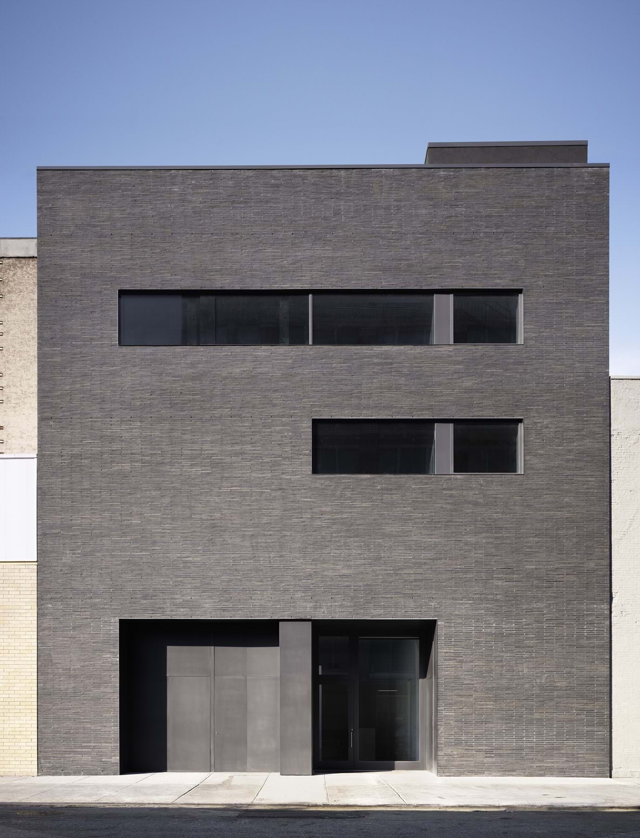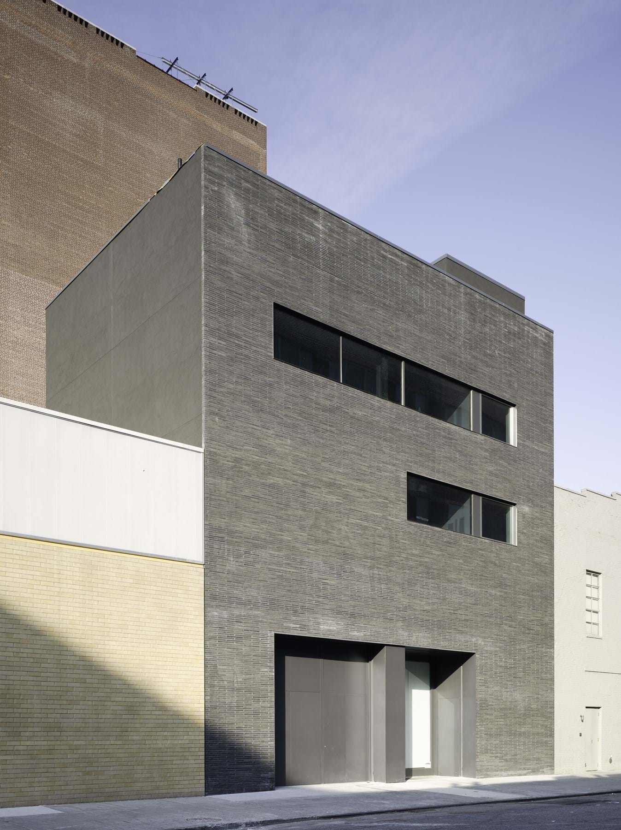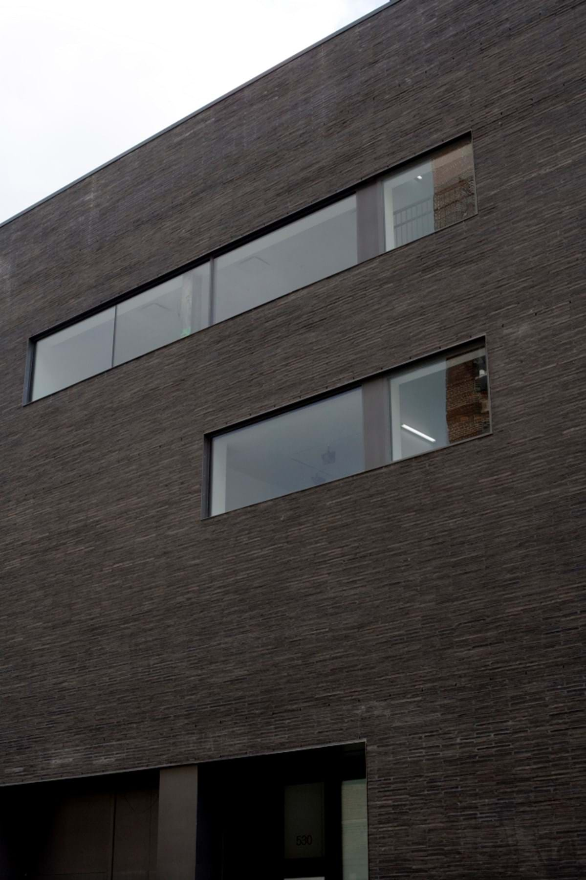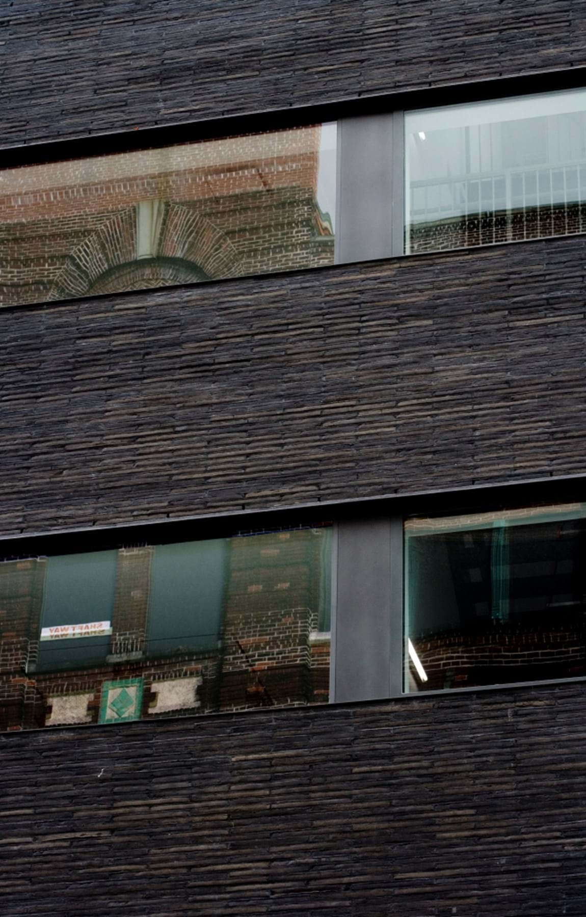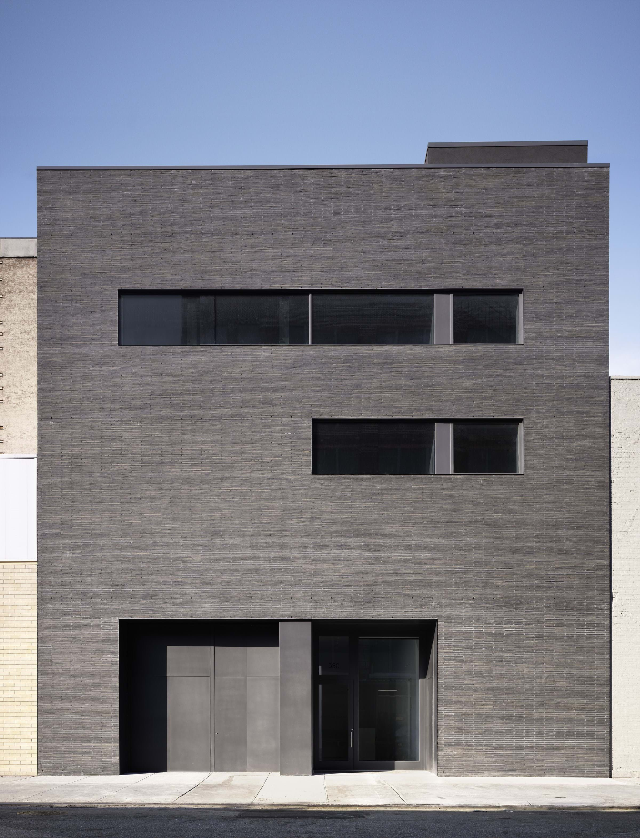
Gladstone Gallery
Standort: New York, US
Auftraggeber: Gladstone Gallery
Architekt: Selldorf Architects
Fertiggestellt: 2007
Petersen Magasin: Petersen 21
Produkten: K55
Kategorien: Geschäftsgebäude / Kultur
Gladstone Gallery between 10th Avenue and 11th Avenue in Chelsea is a harmonious and well-proportioned monolith that radiates calm in an otherwise busy street, which is intersected by the famous High Line a little further to the west.
The gallery was built specifically to house large installations and sculptures, with the main exhibition space measuring 15.2 x 15.2 m and a ceiling height of 6.7m. The two openings at street level are the main entrance to the gallery and the loading bay for art works. The only other openings are two horizontal rows of windows on the 1st and 2nd floors.
Intending to show respect for the historic industrial architecture of the surrounding area, the building has an unadorned look. The location and sober design language demanded that special attention be paid to the façade material, which had to exude boldness and solidity. The choice fell on handmade Kolumba in a dark shade, which has associations to the brick found in older industrial buildings elsewhere in the neighbourhood. According to Selldorf Architects, the brick was also chosen because of its excellent craftmanship, and unique handmade quality.

