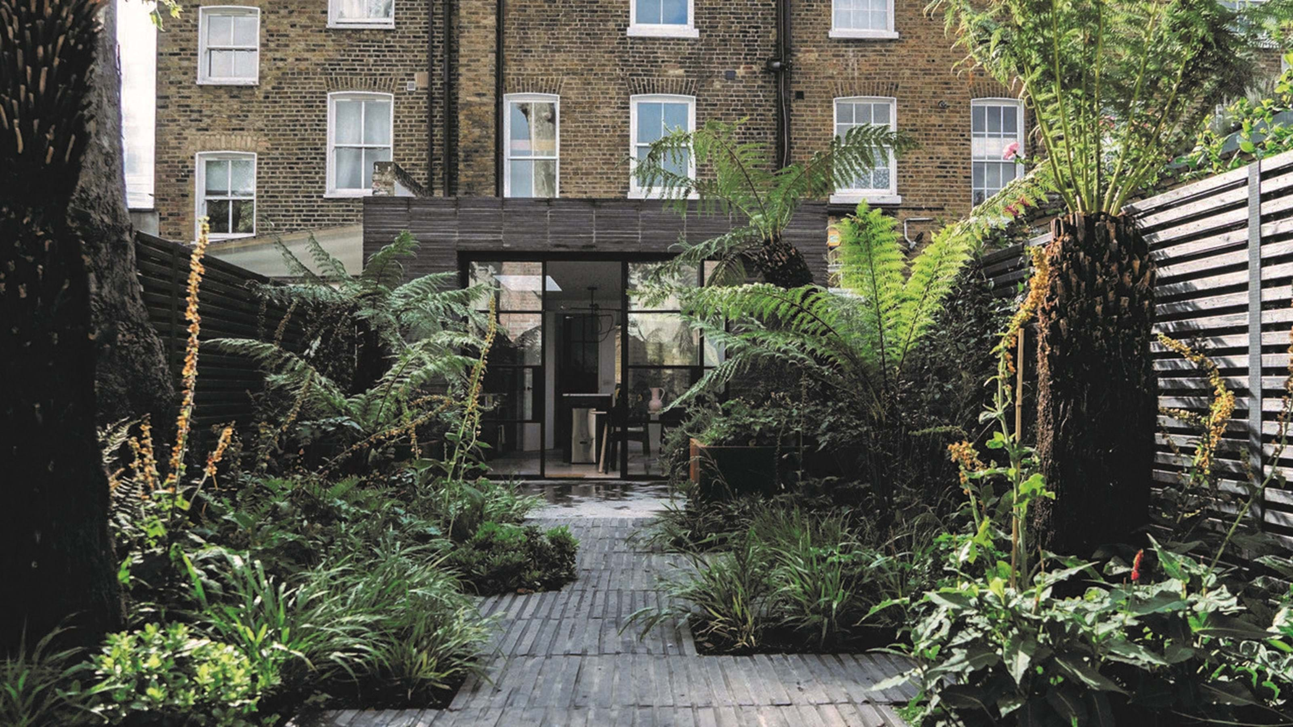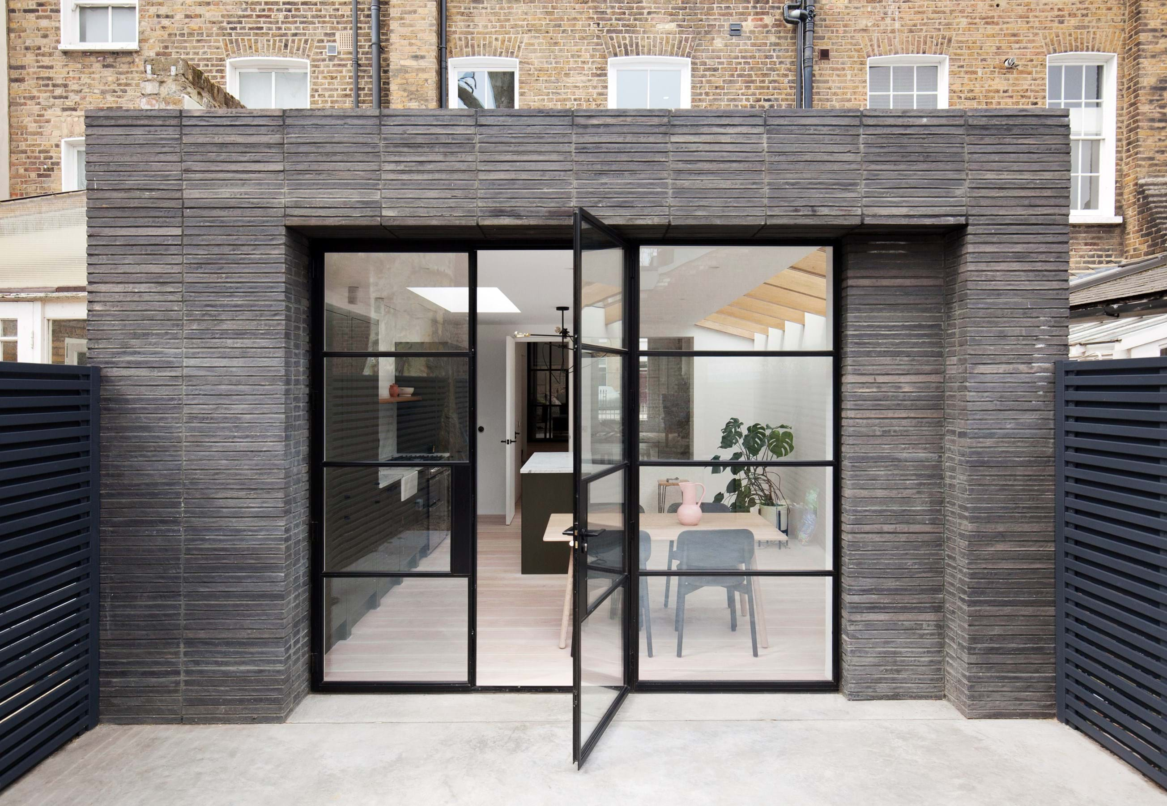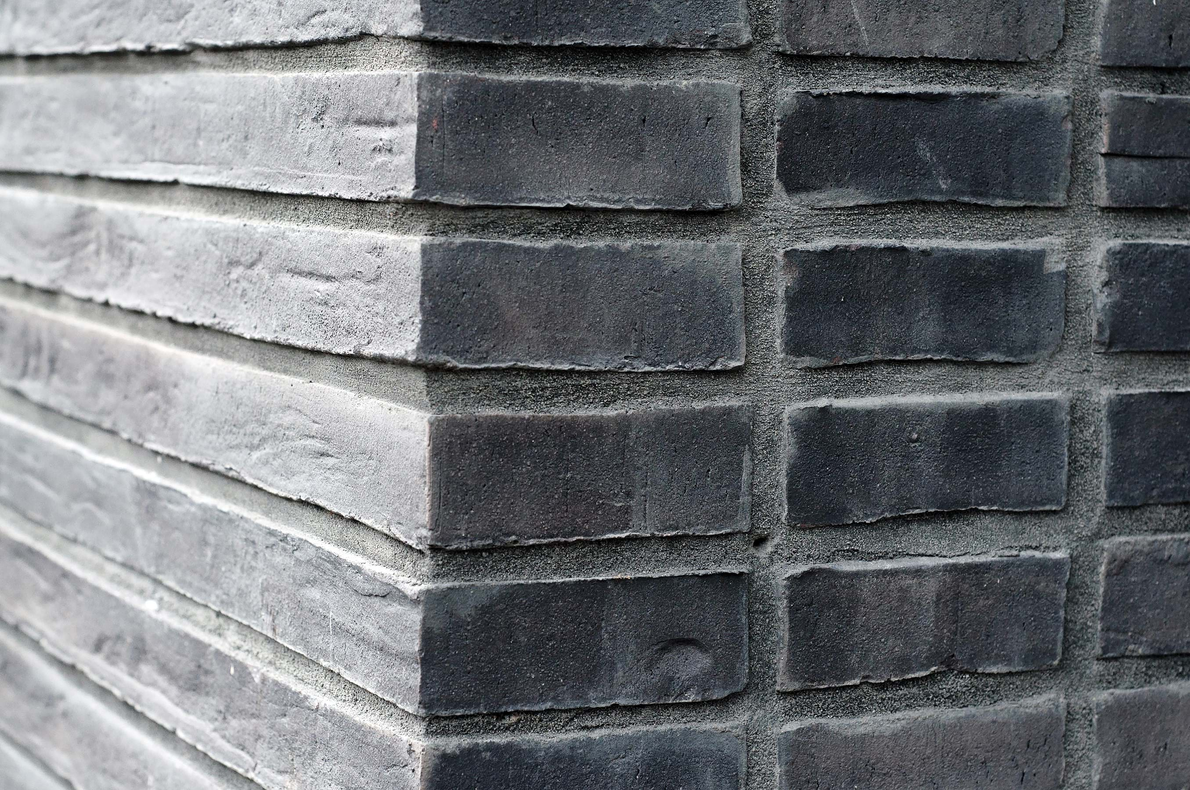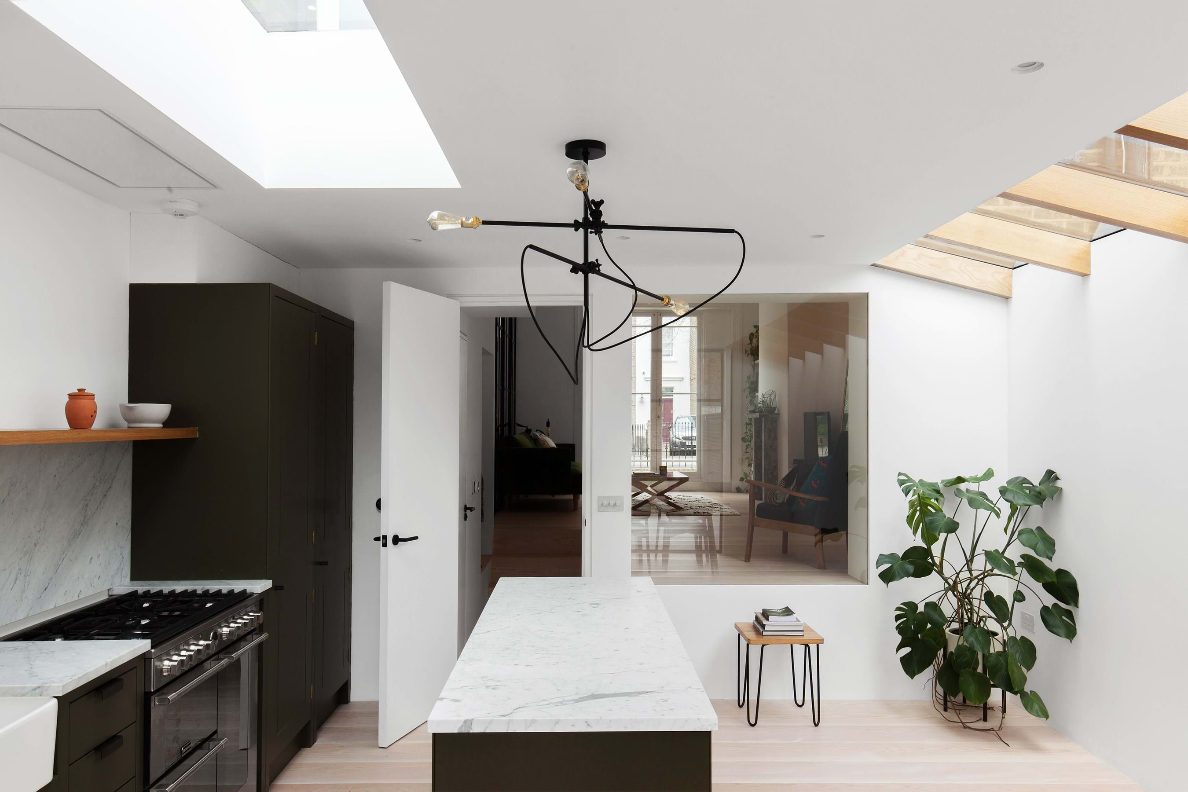
De Beauvoir Town
Standort: Hackney, UK
Architekt: HÛT Architecture
Fertiggestellt: 2019
Fotos: Emanuelis Stasaitis
Petersen Magasin: Petersen 45
Produkten: K55
Kategorien: Einfamilienhäuser
The architects set out to remodel this three-storey, mid-terrace house so that it would work just as well as a home for the young couple who live there and as space to entertain. The total transformation by Hut Architecture includes an almost-square extension out into the back garden with a kitchen and dining area. Daylight floods into the dining space from a 5.5 x 0.8 cm-wide opening the length of the new roof and a 2.4 x 1.2 m skylight above the kitchen. The look of the black fittings and whitewashed walls is softened by the floorboards and a dining table in Douglas fir.
As much of the neighbourhood consists of listed buildings, the local council took a keen interest in the choice of façade material. At 528-mm long and laid in stack bond, handmade Kolumba harmonises with the shape of the extension and relates to the London Stock on the surrounding buildings. The choice was approved right away. The fact that the brickwork façades will only become even more beautiful over time also helped influence the decision.




